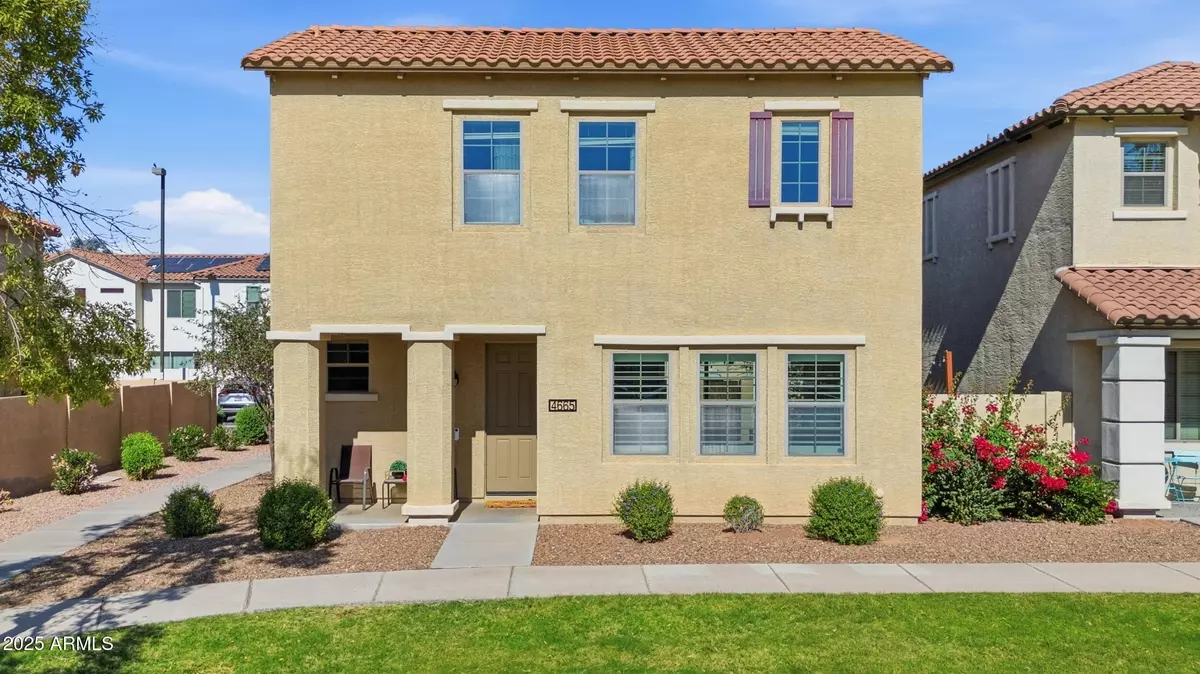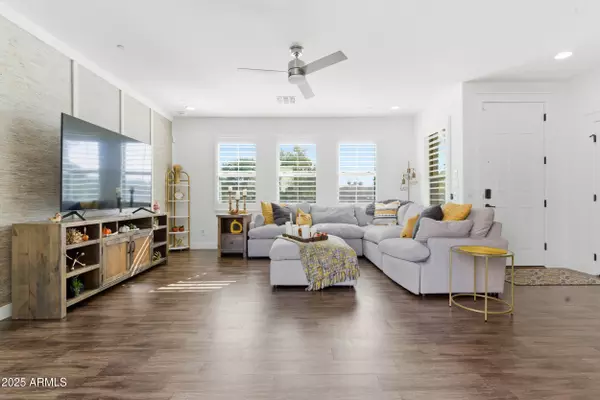
4665 E WILDHORSE Drive Gilbert, AZ 85297
3 Beds
2.5 Baths
2,105 SqFt
Open House
Sat Nov 15, 10:00am - 1:00pm
UPDATED:
Key Details
Property Type Single Family Home
Sub Type Single Family Residence
Listing Status Active
Purchase Type For Sale
Square Footage 2,105 sqft
Price per Sqft $244
Subdivision Power Ranch Neighborhood 9 Parcel 2 Various Lots
MLS Listing ID 6946174
Bedrooms 3
HOA Fees $583/qua
HOA Y/N Yes
Year Built 2012
Annual Tax Amount $2,364
Tax Year 2024
Lot Size 2,560 Sqft
Acres 0.06
Property Sub-Type Single Family Residence
Source Arizona Regional Multiple Listing Service (ARMLS)
Property Description
Step inside to a dramatic indoor-outdoor living experience framed by dual collapsing glass walls that flood the space with natural light. The brand-new designer kitchen steals the show with custom soft-close cabinetry, quartz counters, a sleek backsplash, Monogram gas range, microwave drawer, and farmhouse-style Sinkology sink crafted for both elegance and performance.
Upstairs, a spacious primary suite with dual oversized closets is complemented by generous bedrooms and a flexible double loft ideal for a den, media lounge, or optional fourth bedroom. High-end finishes continue throughout, combining smart tech touches like power shades with soft, welcoming textures for the perfect balance of sophistication and comfort.
Extras include a walk-in pantry, walkable to gyms and convenient guest parking just behind the home. This is priced to move and will go very fast.
Live where design meets community Power Ranch, Gilbert's premier address for modern Arizona living.
Location
State AZ
County Maricopa
Community Power Ranch Neighborhood 9 Parcel 2 Various Lots
Area Maricopa
Direction West on Pecos - left on Fenceline - left on Starling - left on Calistoga - right on Verbena - Right on Wildhorse
Rooms
Other Rooms Loft, Great Room
Master Bedroom Split
Den/Bedroom Plus 5
Separate Den/Office Y
Interior
Interior Features High Speed Internet, Double Vanity, Upstairs, Eat-in Kitchen, Breakfast Bar, 9+ Flat Ceilings, Kitchen Island, Pantry, Full Bth Master Bdrm, Separate Shwr & Tub
Heating Natural Gas
Cooling Central Air
Flooring Carpet, Tile
Fireplace No
Window Features Low-Emissivity Windows,Dual Pane,ENERGY STAR Qualified Windows
SPA None
Exterior
Parking Features Garage Door Opener, Direct Access
Garage Spaces 2.0
Garage Description 2.0
Fence Block
Community Features Pickleball, Lake, Community Spa, Community Spa Htd, Community Media Room, Tennis Court(s), Playground, Biking/Walking Path
Utilities Available SRP
View Mountain(s)
Roof Type Tile
Porch Covered Patio(s), Patio
Total Parking Spaces 2
Private Pool No
Building
Lot Description Corner Lot, Desert Front, Synthetic Grass Back, Auto Timer H2O Front, Auto Timer H2O Back
Story 2
Builder Name Blandford
Sewer Public Sewer
Water City Water
New Construction No
Schools
Elementary Schools Centennial Elementary School
Middle Schools Sossaman Middle School
High Schools Higley High School
School District Higley Unified School District
Others
HOA Name Power Ranch
HOA Fee Include Maintenance Grounds,Front Yard Maint
Senior Community No
Tax ID 313-17-555
Ownership Fee Simple
Acceptable Financing Cash, Conventional, FHA, VA Loan
Horse Property N
Disclosures Seller Discl Avail
Possession Close Of Escrow
Listing Terms Cash, Conventional, FHA, VA Loan
Virtual Tour https://tour.soldmediagroup.com/order/9e713526-9461-4b06-2b5e-08de1de965ea?branding=false

Copyright 2025 Arizona Regional Multiple Listing Service, Inc. All rights reserved.






